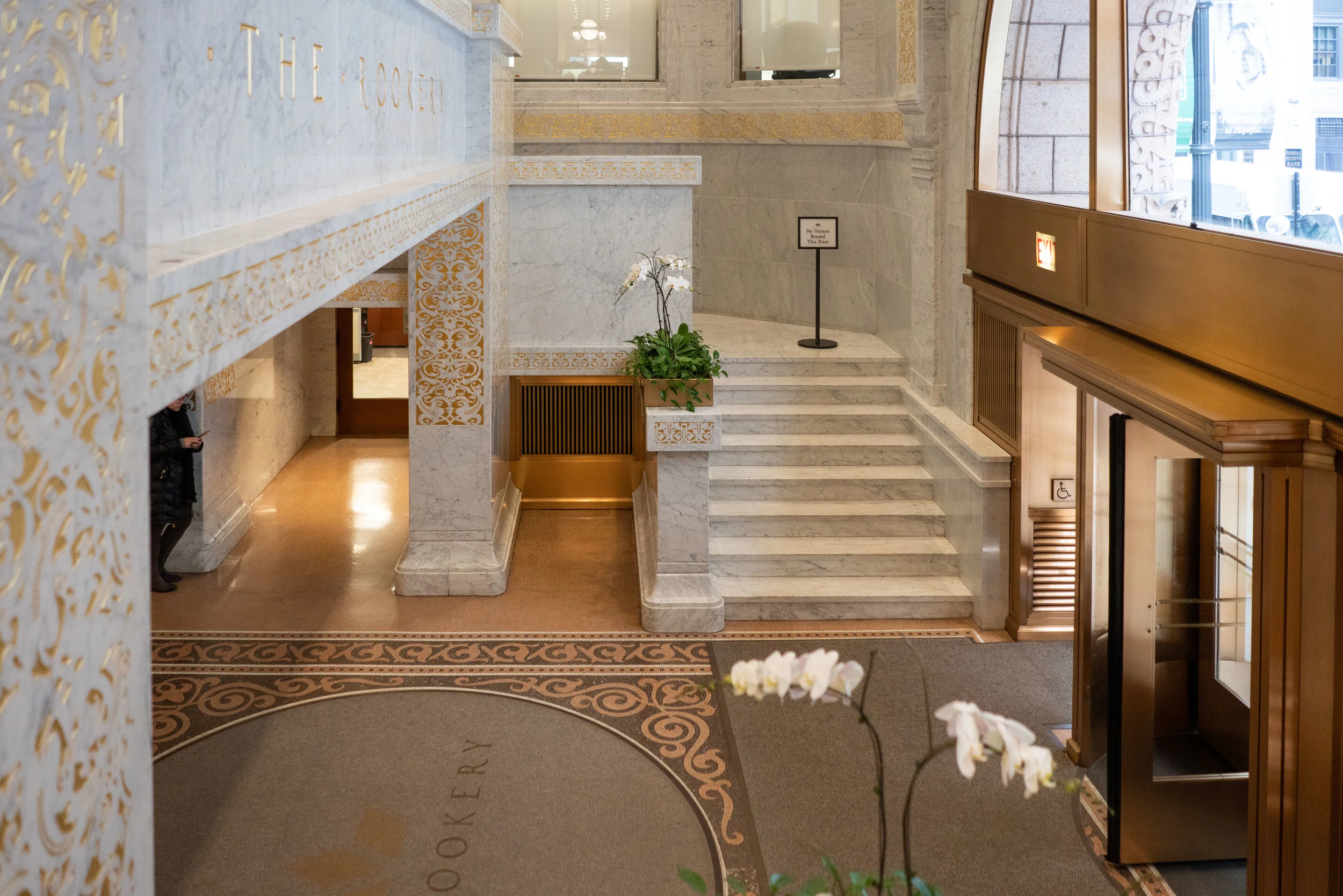A Solid Foundation
The Rookery was an engineering marvel at its inception, and architect John Wellborn Root’s brilliance is exemplified in the foundation and structure. Root developed a means for dispersing the vertical weight of the structural columns onto a horizontal plane that “floated” on Chicago’s soggy soil. Specifically, he devised a “grillage foundation”—iron rails laid in a crisscross pattern and encased in concrete that supported the building’s immense weight.
The steel frame skyscraper had not yet been perfected. Thus, Root designed a hybrid structure of masonry exterior walls and steel and iron interior supports. The light court is a system of iron beams and channels that are independent of the exterior walls. Root even took into consideration that the masonry walls would settle at a different rate than the steel portions.
The Light Court
In the Chicago of the 1880s, getting sufficient light to read and work by was no easy task. Coal smoke and air pollution cast a haze across the city’s sky. The Rookery’s light fixtures were originally equipped for both gas and electricity, and that was a time when electricity had just begun to compete against gas lamps for lighting. But electricity was still very expensive and unreliable, and neither produced enough ambient light to be effective or efficient.
Therefore, access to natural light and air ventilation was critical to a building’s success. Burnham & Root achieved this by carefully organizing the Rookery’s façade. At the base, round granite columns allowed for large expanses of glass windows, and the lower floors were nearly continuous curtain-walls of glass. These elements meant that light could be captured even where surrounding buildings cast their shadows. Inside, the central well provided light to offices, and the court below ensured lower interior levels were well-lit.
At the bottom of the central light well is one of The Rookery’s most impressive feature—the light court. The building’s heavy façade supported the massive weight of the masonry exterior walls, but the light court was a stark contrast: a wrought and cast-iron frame that created the airy, bird-cage-like feel. The mezzanine floor was comprised of glass blocks that transferred light to the lower level. Elaborate, hand-laid mosaic tile covered the main floor.
In 1992, a skylight was installed at roof level to protect the light court’s ceiling and the light well.
The Oriel Staircase
Architect John Root designed an iron staircase that winds down from floor 12 to 2 and projects into the light well. The intricate, repeating patterns and the spiraling nature of the steps is both overwhelming and awe-inspiring.
The Building Entrances
The Rookery’s entries are impressive portals. On the exterior, the heavy stone arches convey an idea of American strength and stability—perfect for the financial district. Inside, the open, two-story lobbies are finished with white Carrara marble that covered the walls and ceilings. In the LaSalle Street lobby, a marble balustrade leads visitors to the balcony where incised Arabic motifs dance across the arch. In the Adams Street lobby, the balustrade was originally cast iron and similar in appearance to the ironwork of the light court.
























